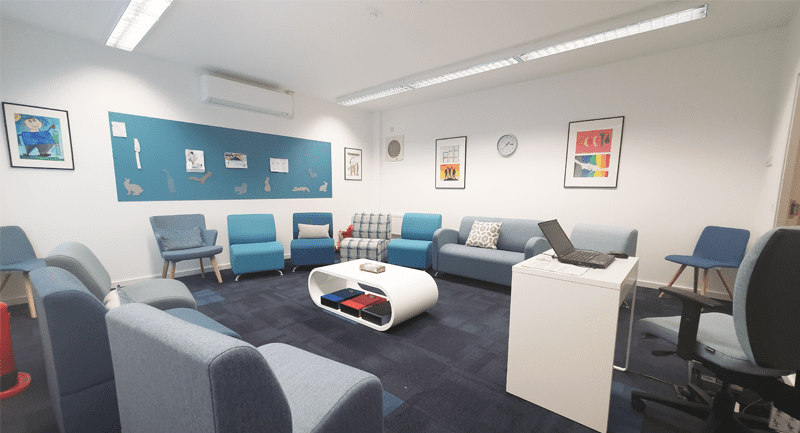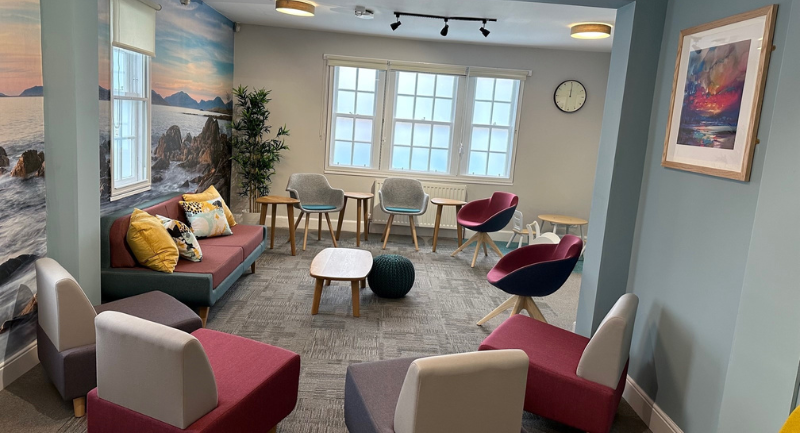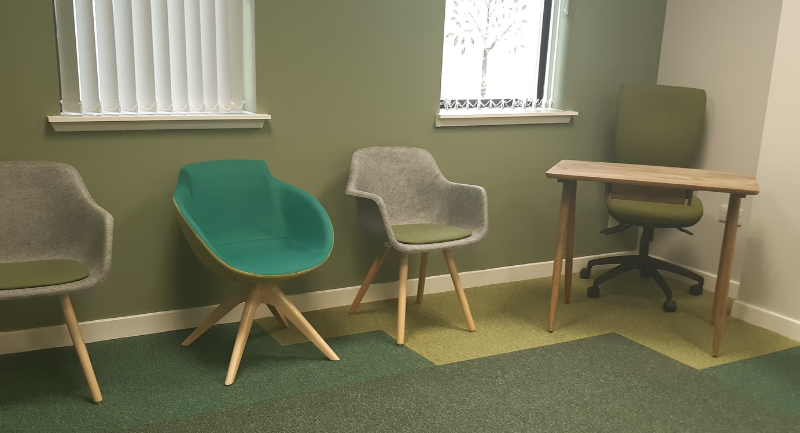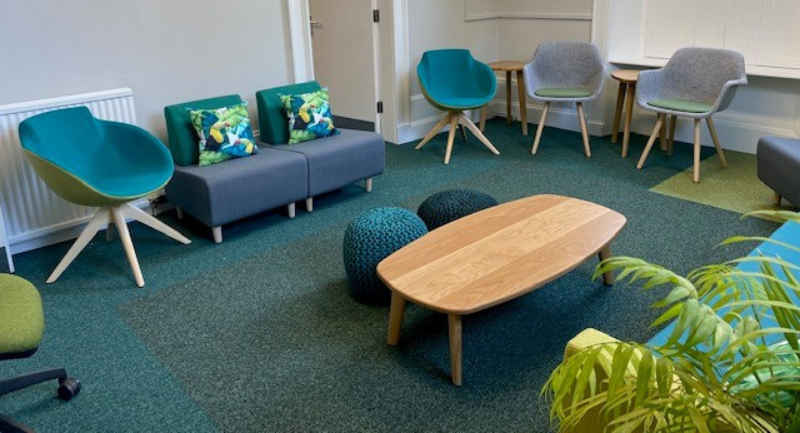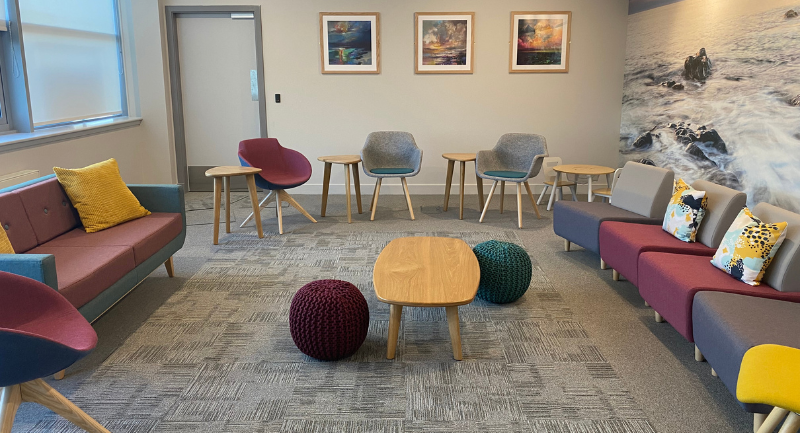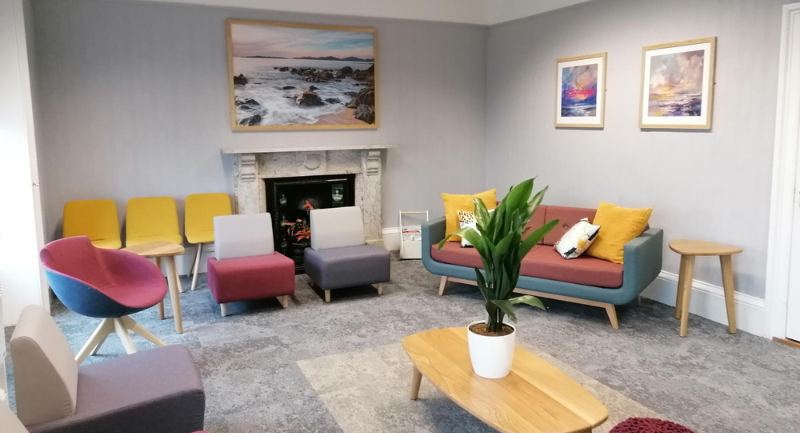Hearing room improvement programme – latest update

We are proud of our Hearing room improvement programme which has been implemented in conjunction with Hearings-experienced young people.
Providing accommodation for Children’s Hearings is one of SCRA’s statutory functions and we are committed to providing child-friendly, accessible and modern Hearing centres.
Our Hearing room improvement programme is in its 8th year now and in the past 12 months a further six Hearing rooms have been revamped. Here’s a overview of the improvements…
Our Hearing room in Alloa now has the popular Scottish seascapes theme. This works well in the room which has lots of calming colours, as well as the stunning wall mural. The new look also makes the room feel more spacious and airy.
Our building in Elgin has recently been reconfigured to provide staff accommodation within the Hearing suite on the ground floor. The greenhouse design was chosen for Elgin and the Hearing room is made to feel more open and spacious by a forest mural on one wall. Furniture in the greenhouse theme was also purchased for the waiting rooms, providing the flexibility to move chairs around within the Hearing suite.
In our Hearing centre in Fraserburgh the greenhouse design theme was introduced. As the Hearing room is quite small as it is an older building, we added a forest mural, placing it in the corner of the room to draw people in and create a deeper sense of space. The furniture and quirky decorations help to give this room a welcoming atmosphere.
Meanwhile, in our Hearing centre in Hamilton, we extended Hearing room 2 and introduced a new look – the Scottish seascapes one. The larger room also provides flexibility in terms of the layout and use of the space.
In Stranraer we have created a second Hearing room on the first floor room which is larger than the ground floor Hearing room. Plus, the bonus is, the room has views of the harbour providing a relaxing, calming backdrop. The new Hearing room was also decorated in the Scottish seascapes theme with a different mural above the fireplace. In addition, the Hearing room on the ground floor has been decorated to give it a fresh look.
Finally, in Tranent the Scottish seascapes design has been introduced and the windows were partially filmed to allow the trees outside to remain visible. During the design stages for the current three design routes, young people had specifically requested that we ‘bring the outside in’ so we used this opportunity to enhance the views of nature immediately outside the room.
The current programme is in its final stages. By the end of this financial year, 44 Hearing rooms will have been transformed. Planning is now well underway for the next phase of our programme. Watch this space for more information!

